THANK YOU FOR YOUR REQUEST
We will be in touch soon.

Staffan Tollgard, is one of the awarded UK interior designers and this luxurious Knightsbridge residence is an example of his excellence in bring the best of interior design styles.

The renovation of this 19th century Neo-Georgian town house has been created to provide a restful haven within the city for its owner, as well as to serve as an impressive showplace where he can entertain with style.
SEE ALSO: Interior design styles – best 10 UK interior designers
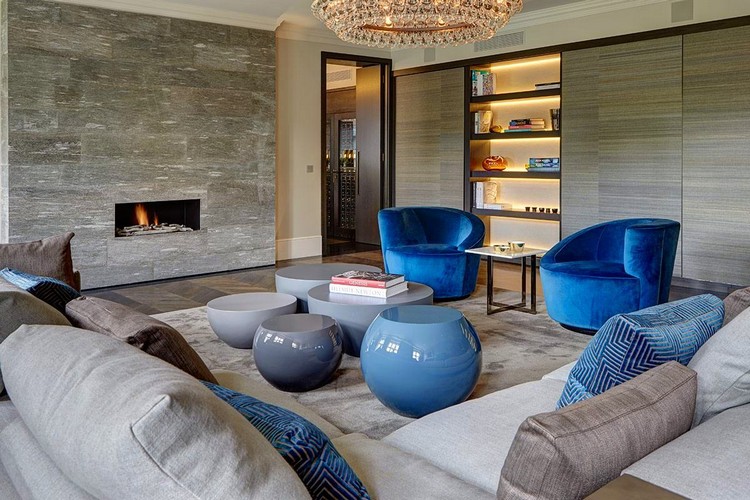
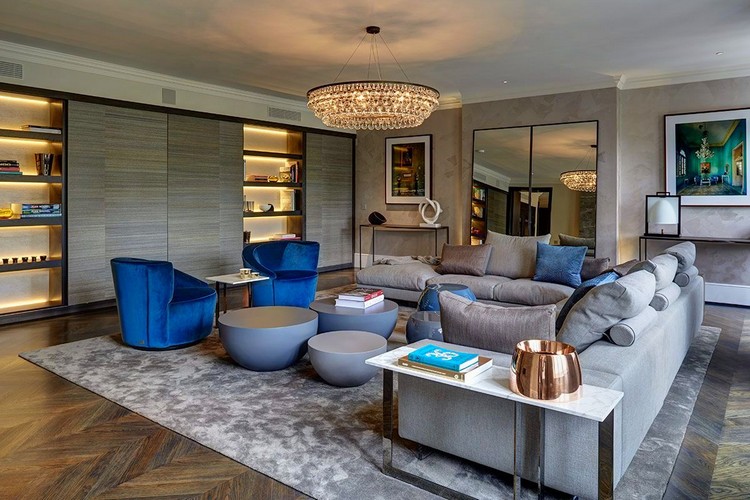
The reconfigured interiors incorporate a sub-basement with an impressive gym and wellness area, three reception rooms, five bedrooms, exterior terraces, as well as a media room and garage. Cutting-edge architectural features draw light into the heart of the house with a glass bridge and central glass lightwell; while in the reception rooms the existing period details were the starting point for the richly detailed design scheme.
This residence is not a narrow arrangement of rooms on several floors though. It is a spacious single floor, bilateral flat created from the fusion of two distinct properties spanning across the upper floors of two of these townhomes.


One enters into the homes generously proportioned hallway which has been designed to immediately convey the status of the residence and to set the tone for the rest of the journey. The grand light-filled entrance immediately evokes a luxurious tone using a calm color palette which runs throughout the property. The dramatic entry has been created with beautifully veined Fiore di Bosco marble floors with bronze inlay and dark slate borders, along with textured silk upholstered walls.
SEE ALSO: Best interior design styles – Carden Cunietti inspirations

The existing classical proportions have been maintained by placing the entertaining spaces across the front where the two original apartment’s principal rooms were located. These front rooms with their repeated windows and views across the elegant gardens provided the perfect space for an open-plan cooking and dining area that could flow seamlessly through into a multi-tasking living/reception room.

The monolithic veined stone island acts as both a sculptural still life and a functional center-piece creating an opportunity for interaction between the chef and diner along the extended breakfast bar. The kitchen’s sophisticated design allows it to both show well and function well.
SEE ALSO: Best interior designers in London – 1508 London best projects

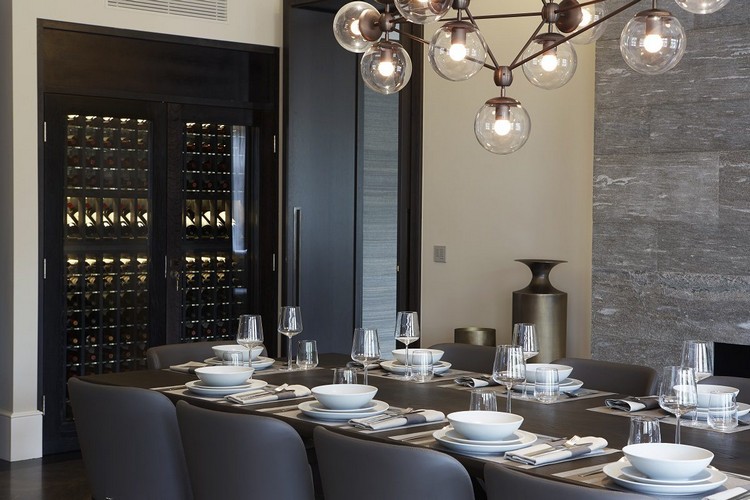
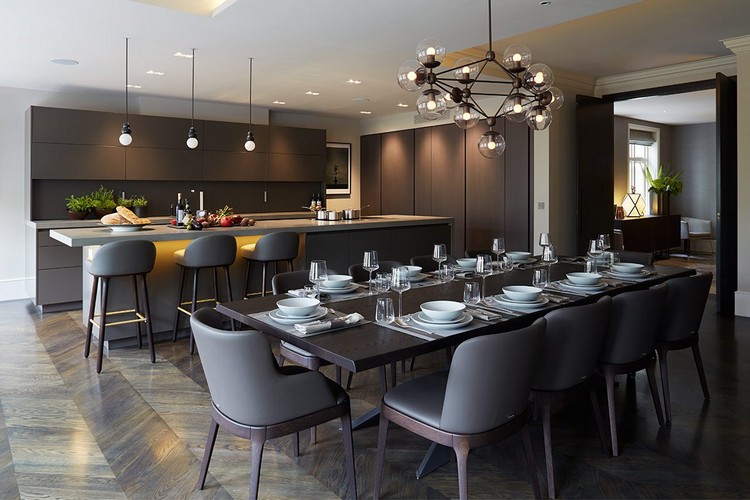
A key feature in the light-filled living/reception room is the large wall of bespoke design cabinetry, paired with the Vals Stone chimney breast that mirrors the dining room and connects the two spaces. As a central feature, the large wall of custom cabinetry has been executed with exquisite detail. Horse hair panels are surrounded by a bronze frame and slide in front of warmly lit shelves with a textured polished plastered back panel.
The sliding panels conceal and reveal the television and related equipment. The remaining walls have also been finished with the textured polished plaster. This room has been given a bit of color on a subtle neutral base. Using a selection of European and American suppliers, the design group selected the best of contemporary design for the furniture and lighting for the residence.

The master bedroom is a sublime dream featuring clean lines and rich textures for a soft contemporary design finished in deep rich tones contrasting with light neutrals. The upholstered paneled wall behind the bed provides the entrance into the bath and dressing rooms on either side of the bed.


The custom bedside tables and the cabinetry before it features dark woods with bronze detailing.

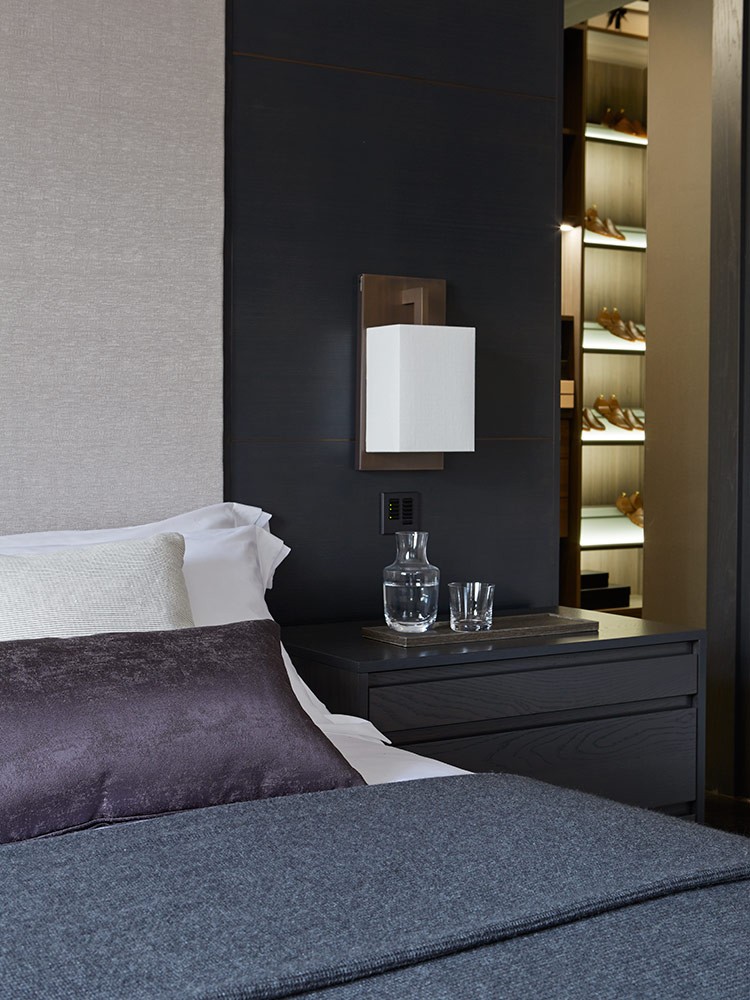
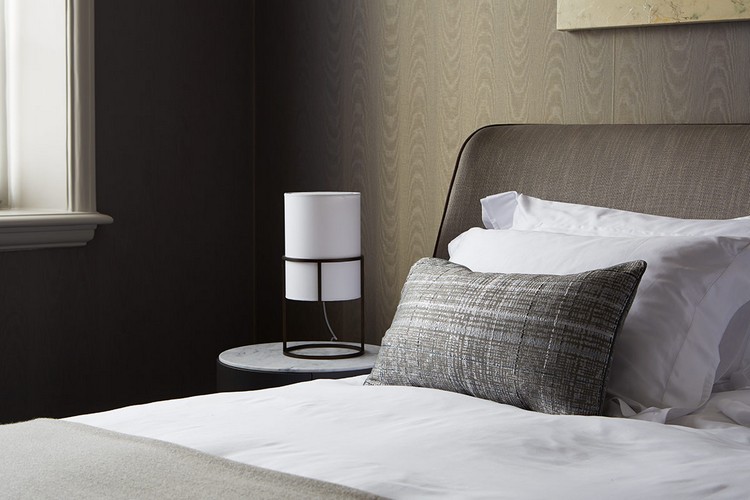

This Staffan Tollgard luxury residence is a true interior design inspiration, which won International Property Awards 2015 “Best London Apartment”, as well as “Best UK apartment”.
FInd more home decorating trends for 2016 here on Pinterest
see our
most popular