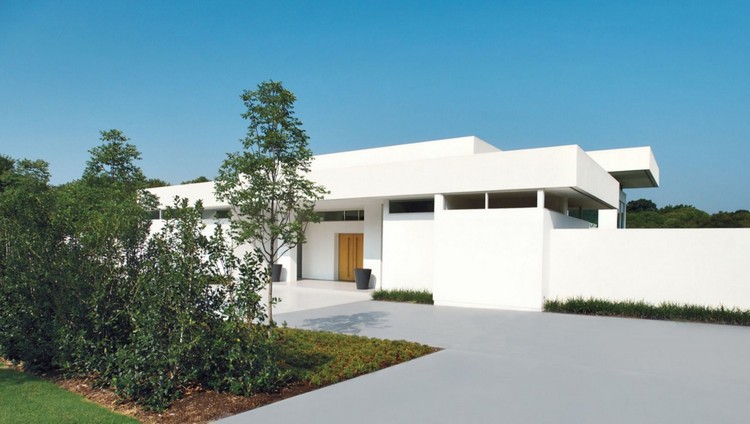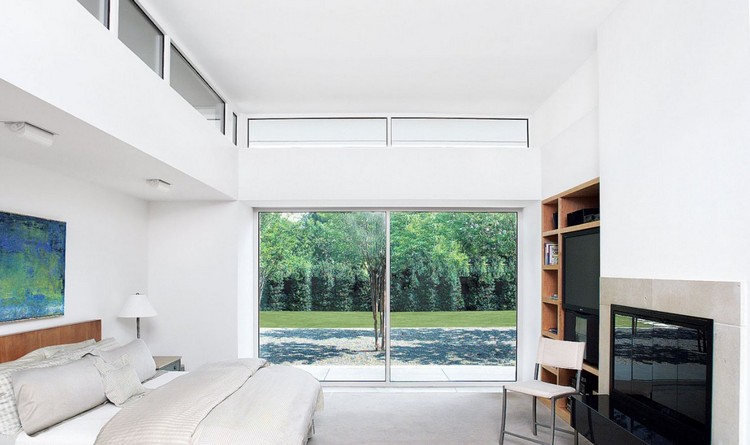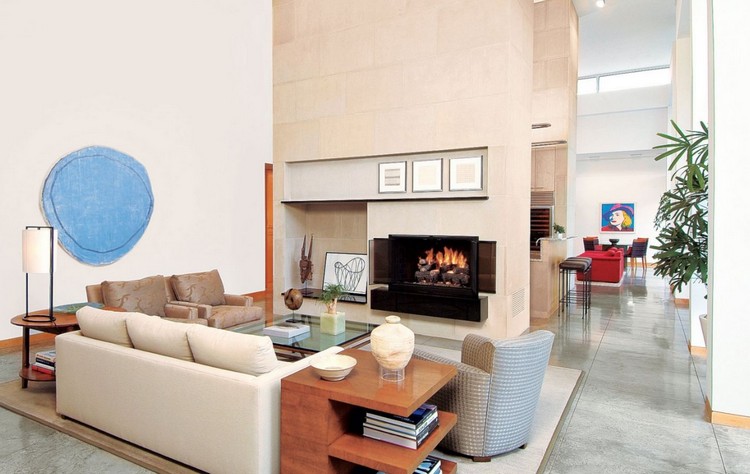THANK YOU FOR YOUR REQUEST
We will be in touch soon.
One of the greatest Dallas architects, Michael Malone, turned up a home’s structural steel frame and massive glasses in one of the most Dallas modern home decoration ever seen.

SEE ALSO: Summer outdoor ideas – swimming pool design
That’s no small recommendation coming from homeowners who originally had no intention of building a new home. At first, they were simply looking to add an extension onto their existing 1970s contemporary on the other side of town—a move their real estate broker advised against and that would eventually lead them to an unusual acre-and-a-half lot.


SEE ALSO: Home decorating ideas – luxury residence by Dallas Design Group
“It sat for probably close to 18 years as a blank field with nothing but weeds growing on it.” The house that would eventually rise like a phoenix out of the long, narrow plot that drops down to a creek, takes full advantage of its positioning, with window walls that face north to avoid the heat of direct sunlight and a 2,400-square-foot, infinity-edge pool that acts as a focal point, grounding the entire design.

To capitalize on the pool’s dramatic impact, Malone also floated the dining area out over the water, creating a room-as-peninsula, with 180-degree views of the surroundings. And while the exacting nature of the architecture provided some challenges along the way, they were challenges home builder Bill Manning, of Dallas’ Manning Snelling & McIlyer General Contractors, was happy to take on.
SEE ALSO: Modern home decoration ideas – how to decorate with round mirrors


Though the pool and its jutting, glass-encased peninsula make quite a formidable statement at the rear of the house, Malone deferred to the homeowners’ shared love of privacy by ensuring the structure remain relatively unassuming from the street.
see our
most popular